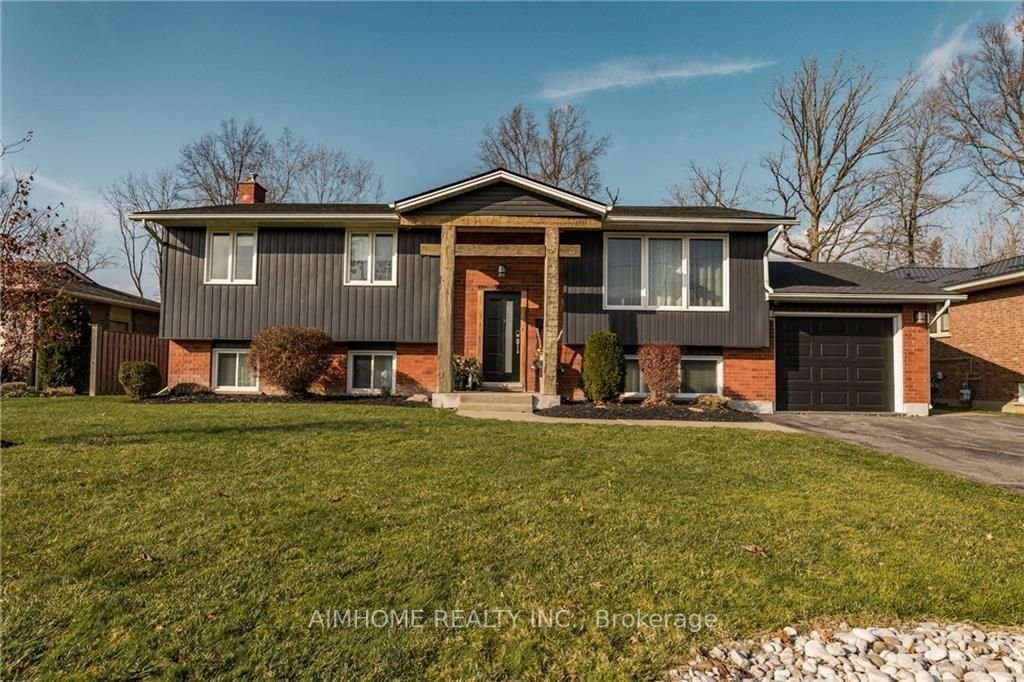$2,399 / Month
$*,*** / Month
3-Bed
1-Bath
1100-1500 Sq. ft
Listed on 11/5/23
Listed by AIMHOME REALTY INC.
!!!Bungalow Raised Main Floor For Lease!!! ***Flexible Lease Term Available***Short Term Optional***Large 67ft Raised-Bungalow w/Ravine Lot In Niagara River Parkway! Located In the Town of Chippawa! Steps to Kingsbridge Park and a Short Drive to Niagara Falls' Attractions! Enjoy the Scenic Trail That Offers Walking, Running, and Cycling along the Niagara River! An Amazing Main Floor Lay-out Featuring Dining Room and Primary Room Walk-out to Two Separate Deck in Ravine Backyard! High End Laminate Flooring Throughout! Eat-in Kitchen W/Build-ins! Upgrades $$$ in Bathroom! Spacious Primary Bedroom with Closet and w/o Deck! ***Brand New Laundry W/H-Efficient Machine***The Amazing Backyard Featuring a Completely Ravine View, Double Decks! Providing the Outdoor Private Living Space to Enjoy Meals Outside! Double driveway! Professional Mature Landscaping Front and Back! Walk to Park, Lake! Close to Niagara Golf Course!
Fridge, stove, B/I dishwasher, washer dryer, all Elf's, all window coverings, ***Brand new laundry (Costco) on main flr*** Tenant pay 60% of all utilities.***Flexible Lease Term Available***
To view this property's sale price history please sign in or register
| List Date | List Price | Last Status | Sold Date | Sold Price | Days on Market |
|---|---|---|---|---|---|
| XXX | XXX | XXX | XXX | XXX | XXX |
| XXX | XXX | XXX | XXX | XXX | XXX |
X7275702
Detached, Bungalow-Raised
1100-1500
7
3
1
1
Attached
3
Central Air
Y
Alum Siding, Brick
N
Forced Air
Y
120.00x67.00 (Feet)
Y
